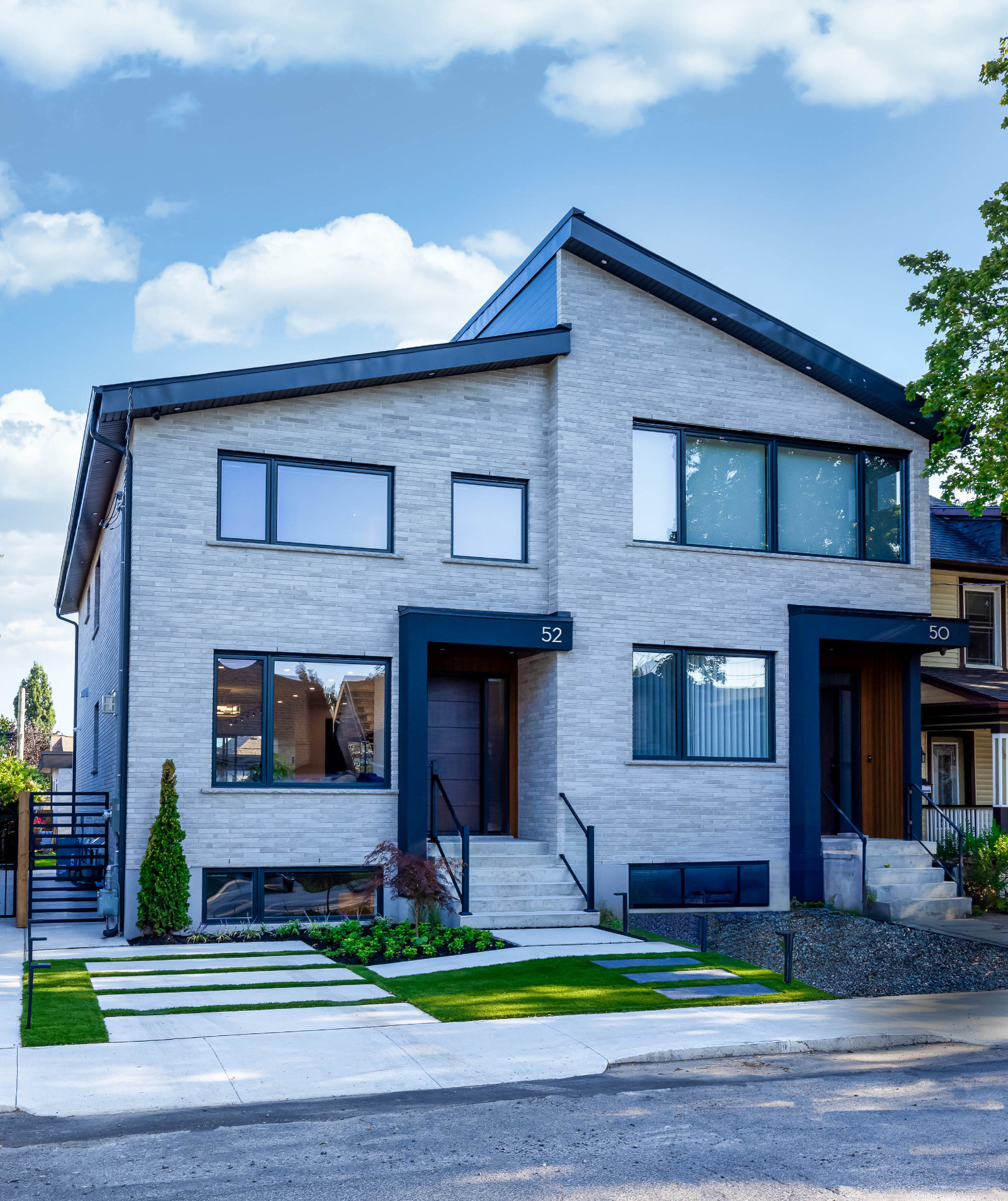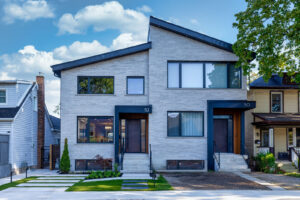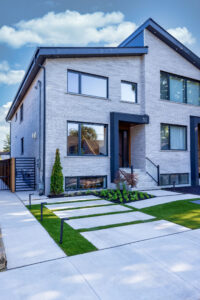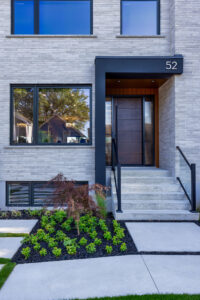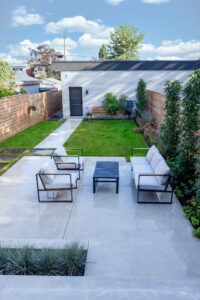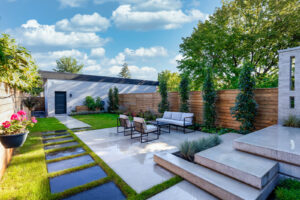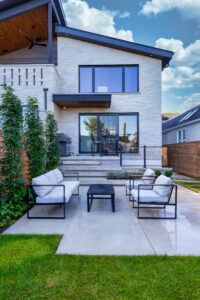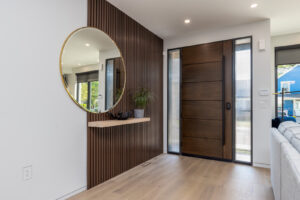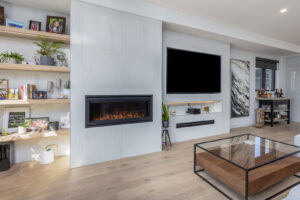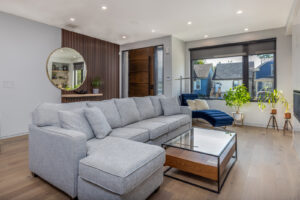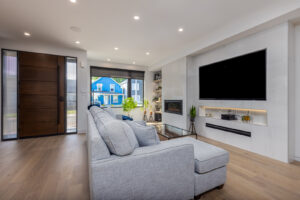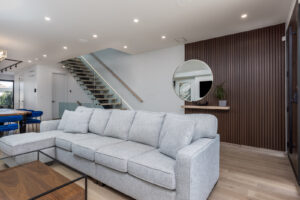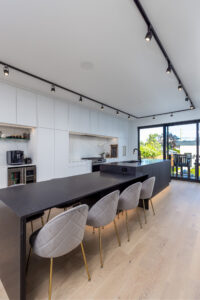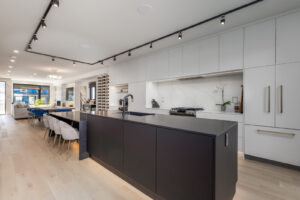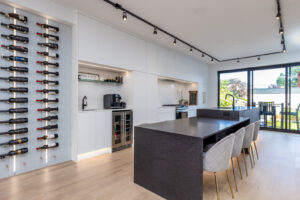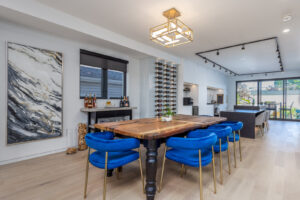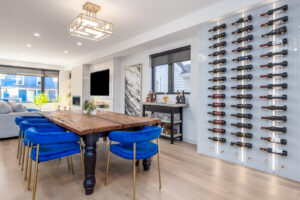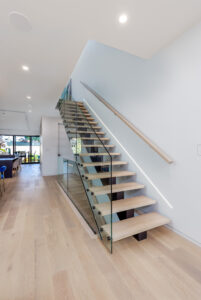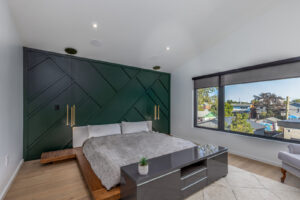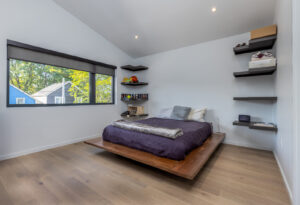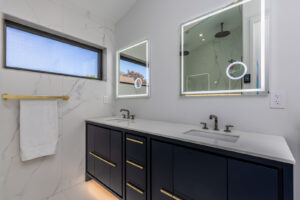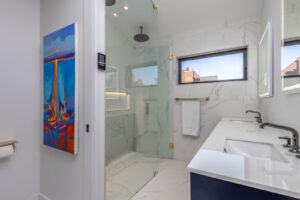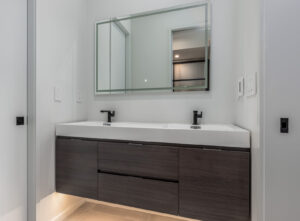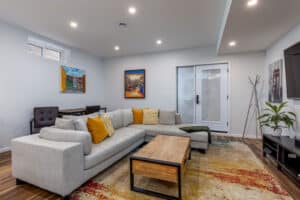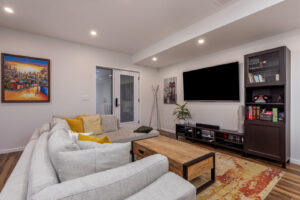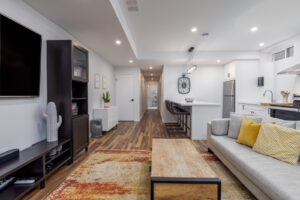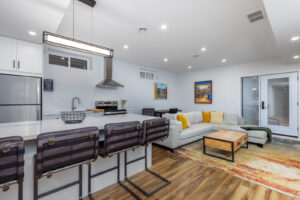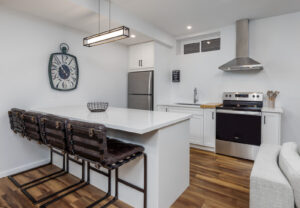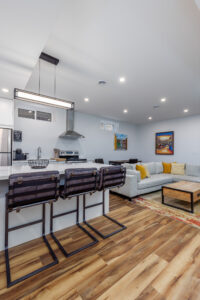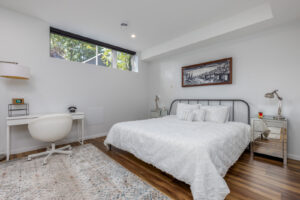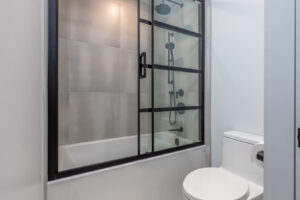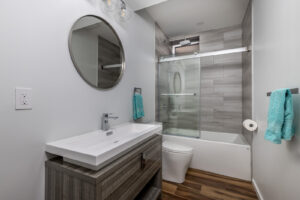Custom Home Build
Client's Goals:
This project was a new build, so the client’s wanted to make sure they were able to check off as many “wants” as possible, as well as their needs for the home. For the exterior, they wanted clean lines, not too busy and wanted to add some warmth around the front entrance, that would be a nice contrast against the cooler tones.
Once you’re inside, they wanted the space to be open concept on the main floor, but we made sure to differentiate the areas by placing features along the walls, to give the illusion of separate rooms.
Points of Interest:
- The large sliding patio door allows so much natural light.
- The mono-stringer staircase with the structural glass railing! We wanted to keep the main floor as spacious as possible, so we opted to go with the glass panels; this way there are no visual obstructions with the standard spindles.
- The accent lighting throughout. We added LED strip lighting to some key areas of the home; the kitchen kickplate, the wine wall, in the ensuite niche, under the vanities in the common bath and ensuite and along the stairs. The vanity lighting is also controlled by a motion sensor, so you don’t need to worry about any overhead lighting in the early hours!
- This is a smart home; the blinds, interior and exterior lights and the locks are all able to be controlled remotely with apps!
- On the exterior, the light brick against the black aluminum items is a nice contrast to the warm wood tone on the metal siding around the front entrance.
- This house has a fully finished basement, with their own kitchen and bathroom, and it also has a separate entrance. By doing this, we gave the client’s an opportunity to use this space as an additional dwelling unit. They can rent it out for an additional source of income, or they can have their family stay there, whether it be for visiting, or a long term situation.

